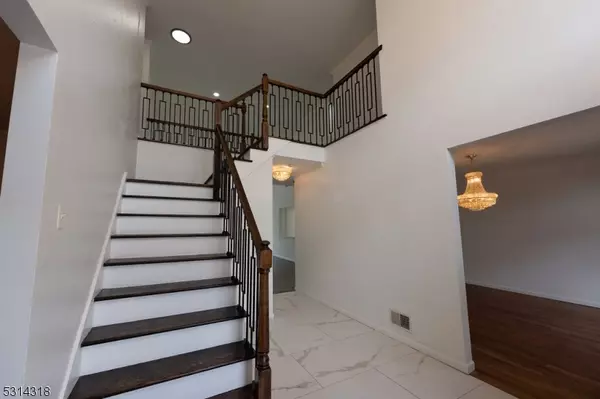
6 Beds
4 Baths
3,400 SqFt
6 Beds
4 Baths
3,400 SqFt
OPEN HOUSE
Sun Dec 22, 1:00pm - 3:00pm
Key Details
Property Type Single Family Home
Sub Type Single Family
Listing Status Active
Purchase Type For Sale
Square Footage 3,400 sqft
Price per Sqft $367
Subdivision Point View Estates
MLS Listing ID 3927453
Style Colonial
Bedrooms 6
Full Baths 4
HOA Fees $289/ann
HOA Y/N Yes
Year Built 1998
Annual Tax Amount $21,608
Tax Year 2023
Lot Size 9,583 Sqft
Property Description
Location
State NJ
County Passaic
Rooms
Family Room 12x14
Basement Finished, Full, Walkout
Master Bathroom Bidet, Jetted Tub, Stall Shower And Tub
Master Bedroom Full Bath, Walk-In Closet
Kitchen Eat-In Kitchen
Interior
Interior Features Blinds, Carbon Monoxide Detector, Fire Extinguisher, Smoke Detector
Heating Gas-Natural
Cooling 2 Units, Central Air
Flooring Laminate, Wood
Fireplaces Number 1
Fireplaces Type Living Room
Heat Source Gas-Natural
Exterior
Exterior Feature Brick, Vinyl Siding
Parking Features Attached Garage
Garage Spaces 2.0
Utilities Available Electric, Gas-Natural
Roof Type See Remarks
Building
Sewer Public Sewer
Water Public Water
Architectural Style Colonial
Others
Pets Allowed Yes
Senior Community No
Ownership Fee Simple


"My job is to find and attract mastery-based agents to the office, protect the culture, and make sure everyone is happy! "






