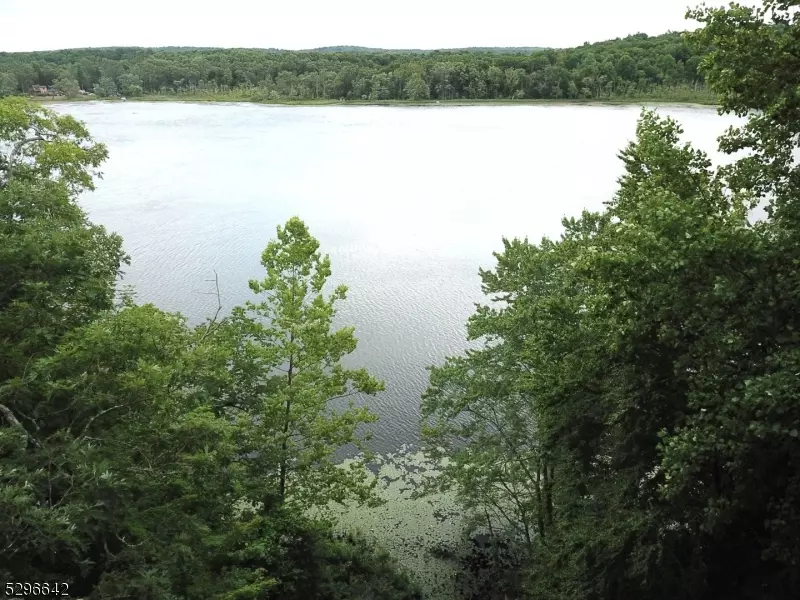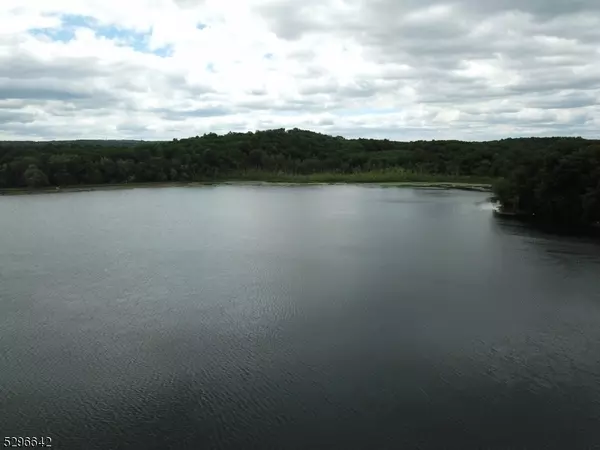
3 Beds
2 Baths
0.84 Acres Lot
3 Beds
2 Baths
0.84 Acres Lot
Key Details
Property Type Single Family Home
Sub Type Single Family
Listing Status Active
Purchase Type For Sale
Subdivision Little Swartswood Lake
MLS Listing ID 3910039
Style Custom Home
Bedrooms 3
Full Baths 2
HOA Y/N No
Year Built 1960
Annual Tax Amount $7,159
Tax Year 2023
Lot Size 0.840 Acres
Property Description
Location
State NJ
County Sussex
Rooms
Family Room 20x13
Basement Finished, Full, Walkout
Kitchen Country Kitchen, Eat-In Kitchen
Interior
Interior Features CeilBeam, CODetect, CeilCath, FireExtg, CeilHigh, SmokeDet, StallShw, TubShowr
Heating OilAbIn
Cooling See Remarks
Flooring Carpeting, Parquet-Some, Tile, Wood
Fireplaces Number 1
Fireplaces Type Family Room, Wood Burning
Heat Source OilAbIn
Exterior
Exterior Feature Wood
Parking Features Built-In, GarUnder, InEntrnc
Garage Spaces 1.0
Utilities Available Electric, See Remarks
Roof Type Asphalt Shingle
Building
Lot Description Lake Front, Lake/Water View, Waterfront
Sewer Septic
Water Well
Architectural Style Custom Home
Schools
Elementary Schools M. Mckeown
Middle Schools Kittatinny
High Schools Kittatinny
Others
Pets Allowed Yes
Senior Community No
Ownership Fee Simple


"My job is to find and attract mastery-based agents to the office, protect the culture, and make sure everyone is happy! "






