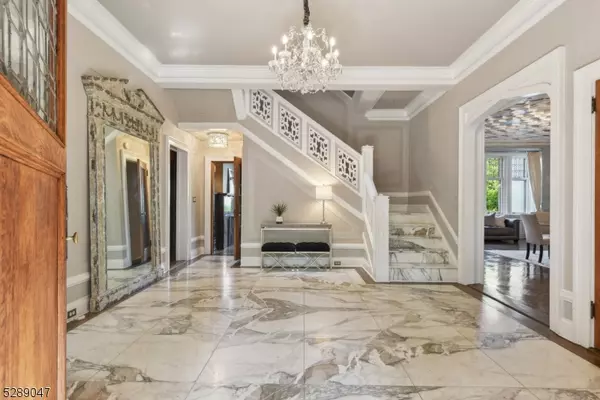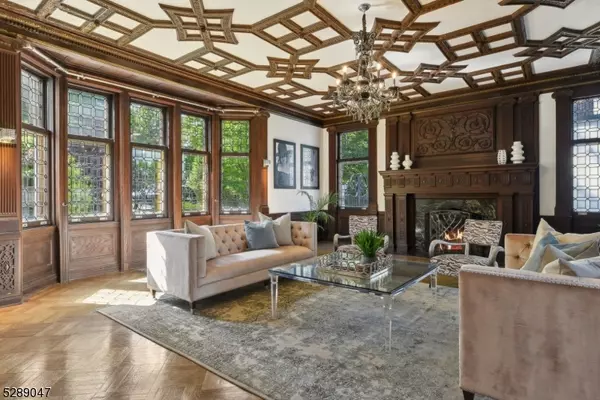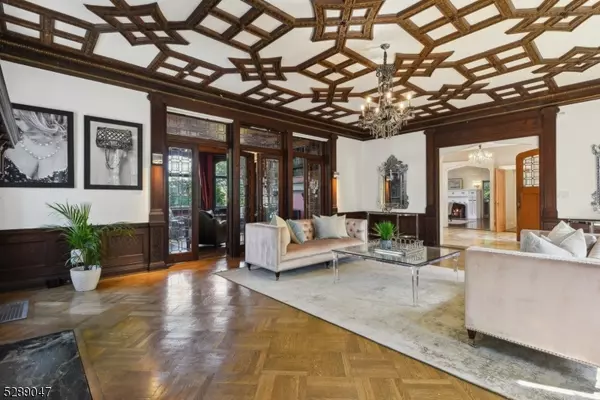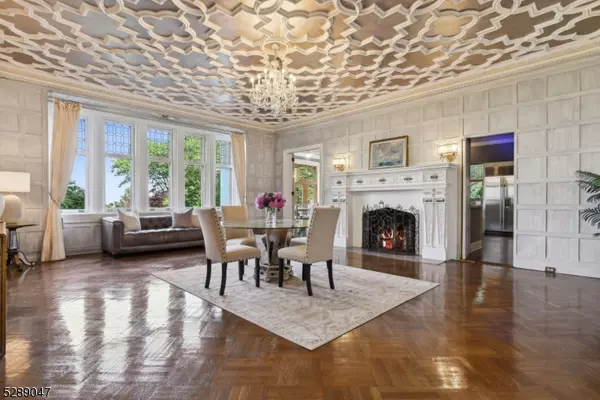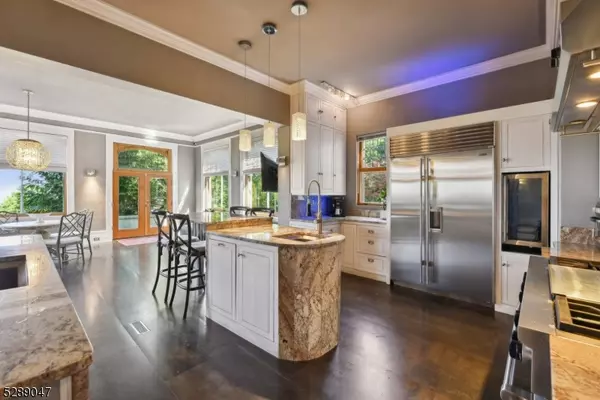
9 Beds
9 Baths
9 Beds
9 Baths
Key Details
Property Type Single Family Home
Sub Type Single Family
Listing Status Under Contract
Purchase Type For Sale
MLS Listing ID 3904184
Style Colonial
Bedrooms 9
Full Baths 8
Half Baths 2
HOA Y/N No
Year Built 1912
Annual Tax Amount $81,062
Tax Year 2023
Property Description
Location
State NJ
County Essex
Rooms
Basement Finished-Partially, Full, Walkout
Master Bathroom Bidet, Soaking Tub, Stall Shower
Master Bedroom Dressing Room, Fireplace, Full Bath, Sitting Room, Walk-In Closet
Dining Room Formal Dining Room
Kitchen Center Island, Eat-In Kitchen, Pantry
Interior
Interior Features Bar-Wet, Carbon Monoxide Detector, Fire Extinguisher, High Ceilings, Smoke Detector, Walk-In Closet, Window Treatments
Heating Gas-Natural
Cooling 4+ Units, Central Air
Flooring Carpeting, Marble, Parquet-Some, Tile, Wood
Fireplaces Number 9
Fireplaces Type Bathroom, Bedroom 1, Bedroom 2, Dining Room, Family Room, Living Room
Heat Source Gas-Natural
Exterior
Exterior Feature Stucco
Parking Features Detached Garage, Tandem
Garage Spaces 4.0
Utilities Available Electric, Gas-Natural
Roof Type Asphalt Shingle
Building
Lot Description Skyline View
Sewer Public Sewer
Water Public Water
Architectural Style Colonial
Schools
Elementary Schools Magnet
Middle Schools Magnet
High Schools Montclair
Others
Senior Community No
Ownership Fee Simple


"My job is to find and attract mastery-based agents to the office, protect the culture, and make sure everyone is happy! "


